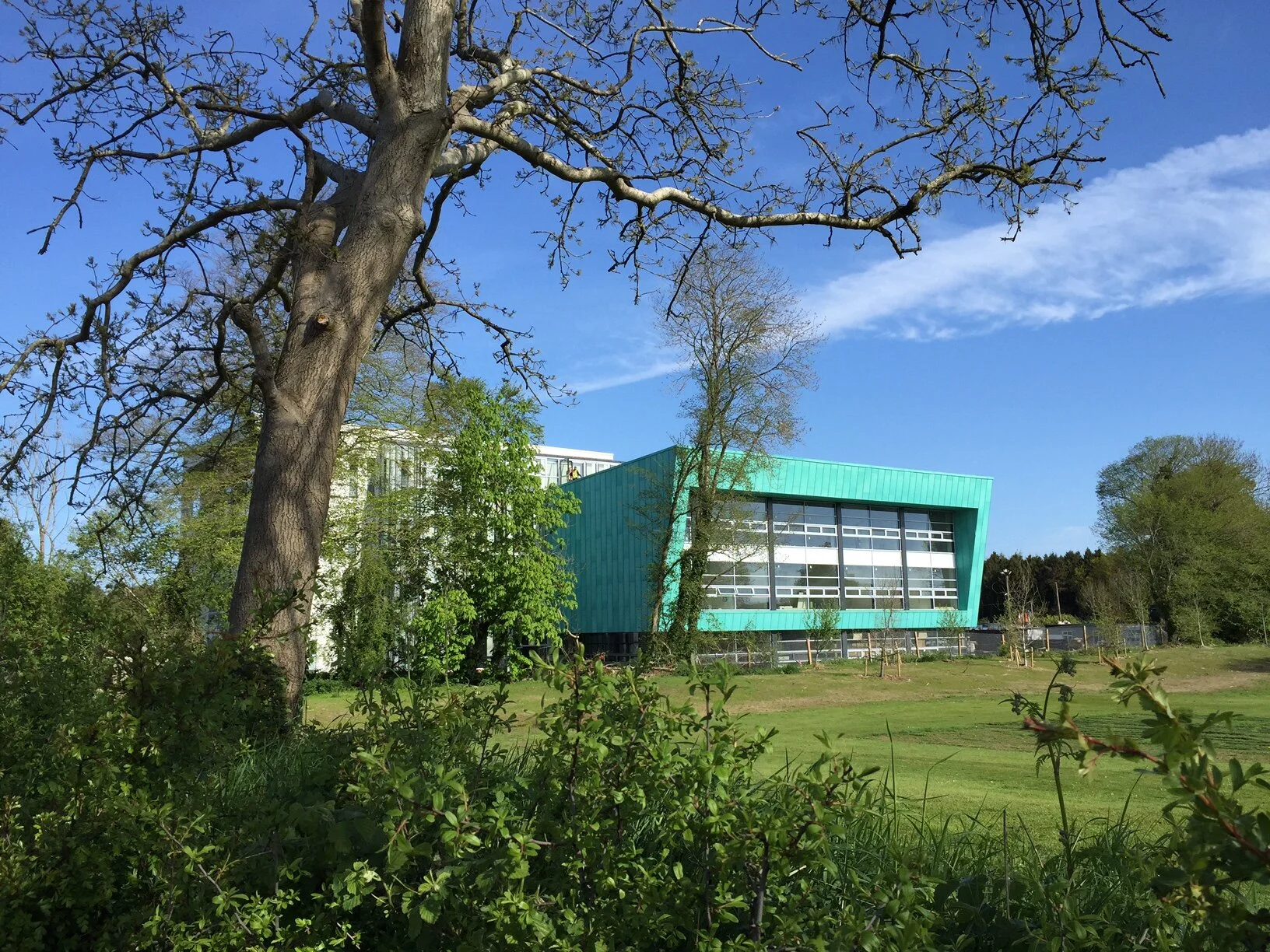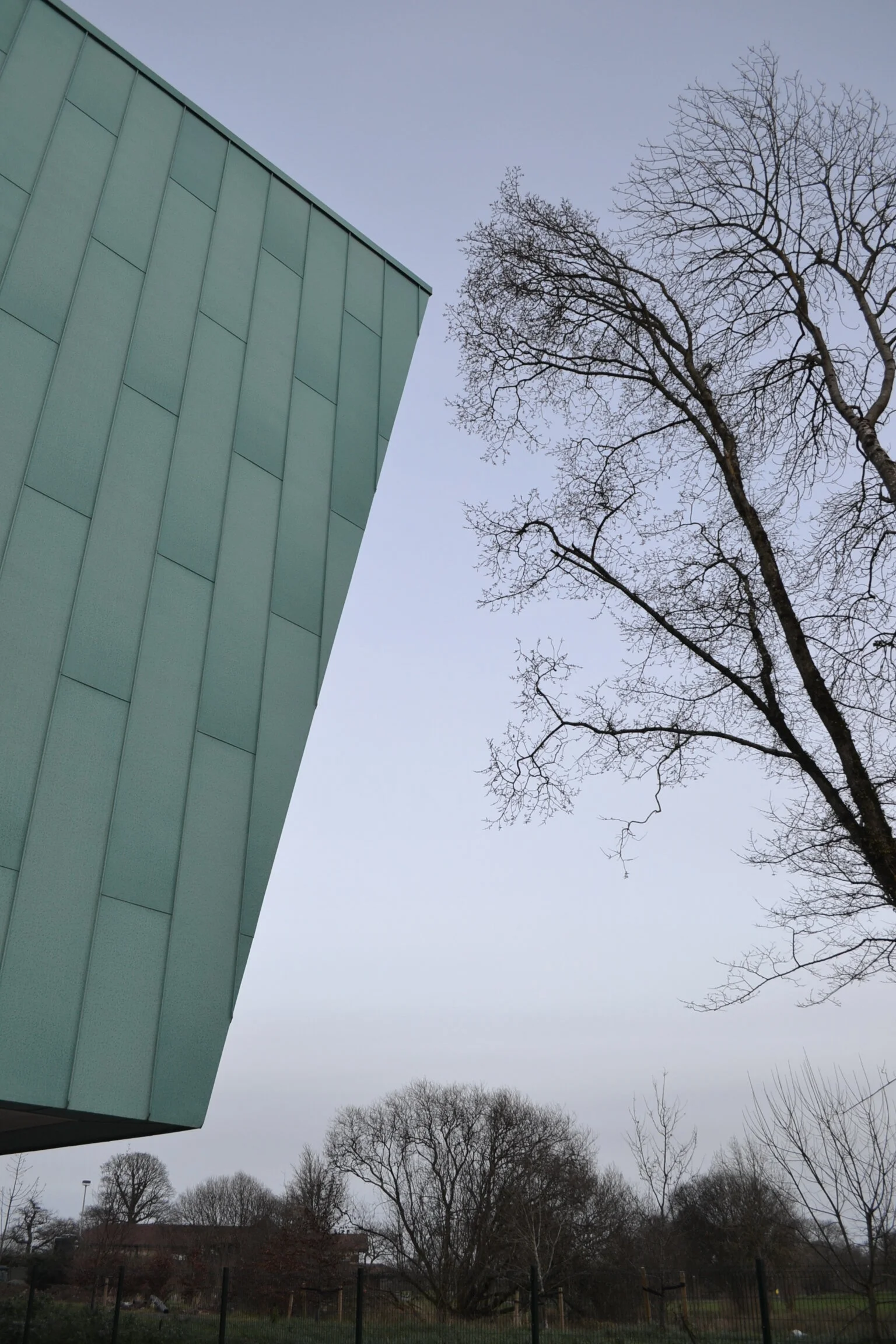Kells Primary Care Centre, Kells
This new build 3,000m2 (32,000ft2) state-of-the-art primary care facility was designed to reflect the building’s position at the gateway to the historic town of Kells.
The contemporary green colour of the pre-patinated copper grandstand building, which overlooks one of Kells two fantastic golf courses, is linked to a larger four storey rendered block, via a glazed atrium space.
Contractor: Currabeg Developments
Structural Engineer: Joseph M. O’ Reilly Consulting Engineers
Mechanical & Electrical Engineer: TUV SUD
Fire Consultants: FCC Fire Cert Ltd
Landscape Architect: Ronan MacDiarmada & Associates Ltd







