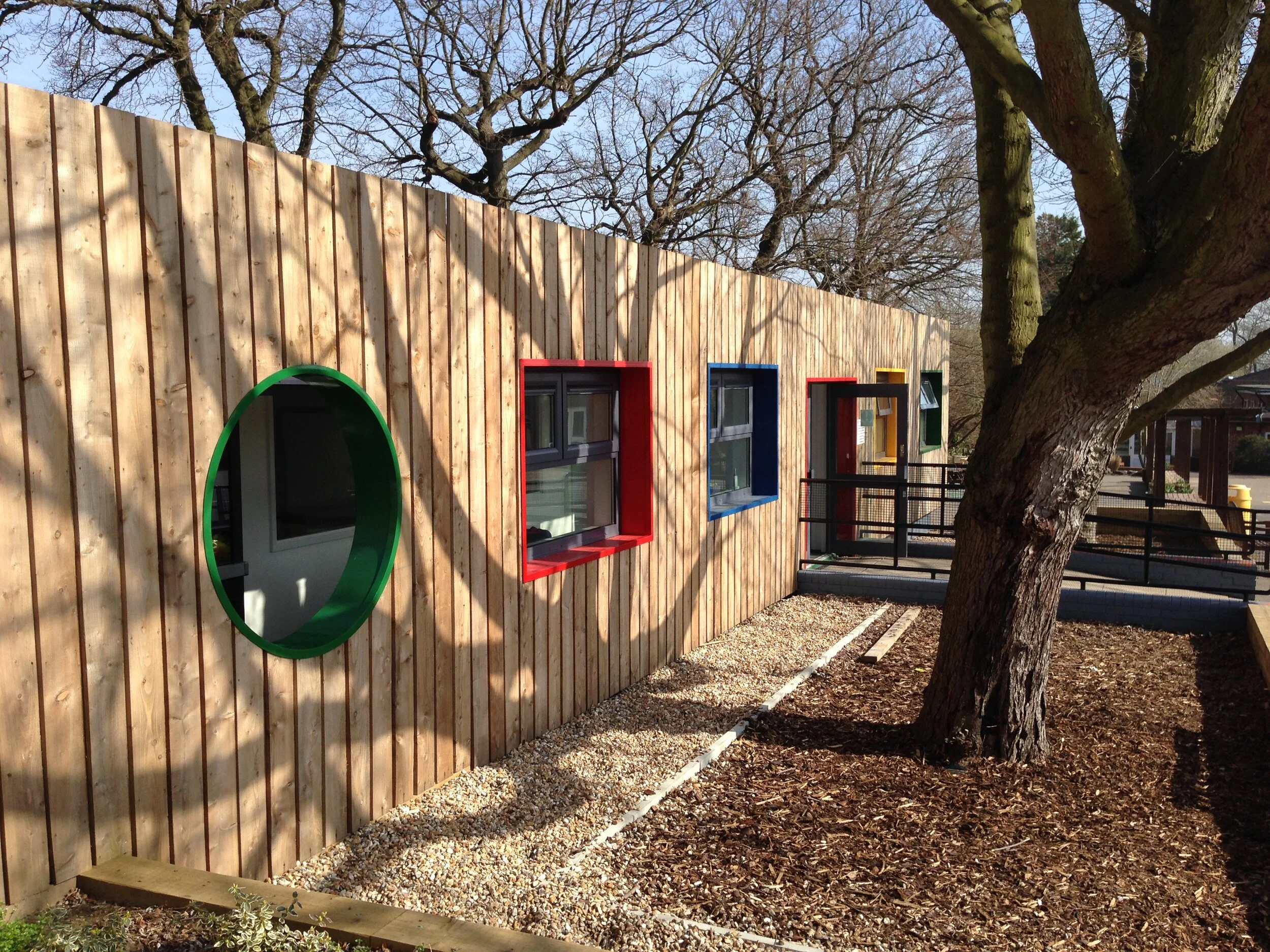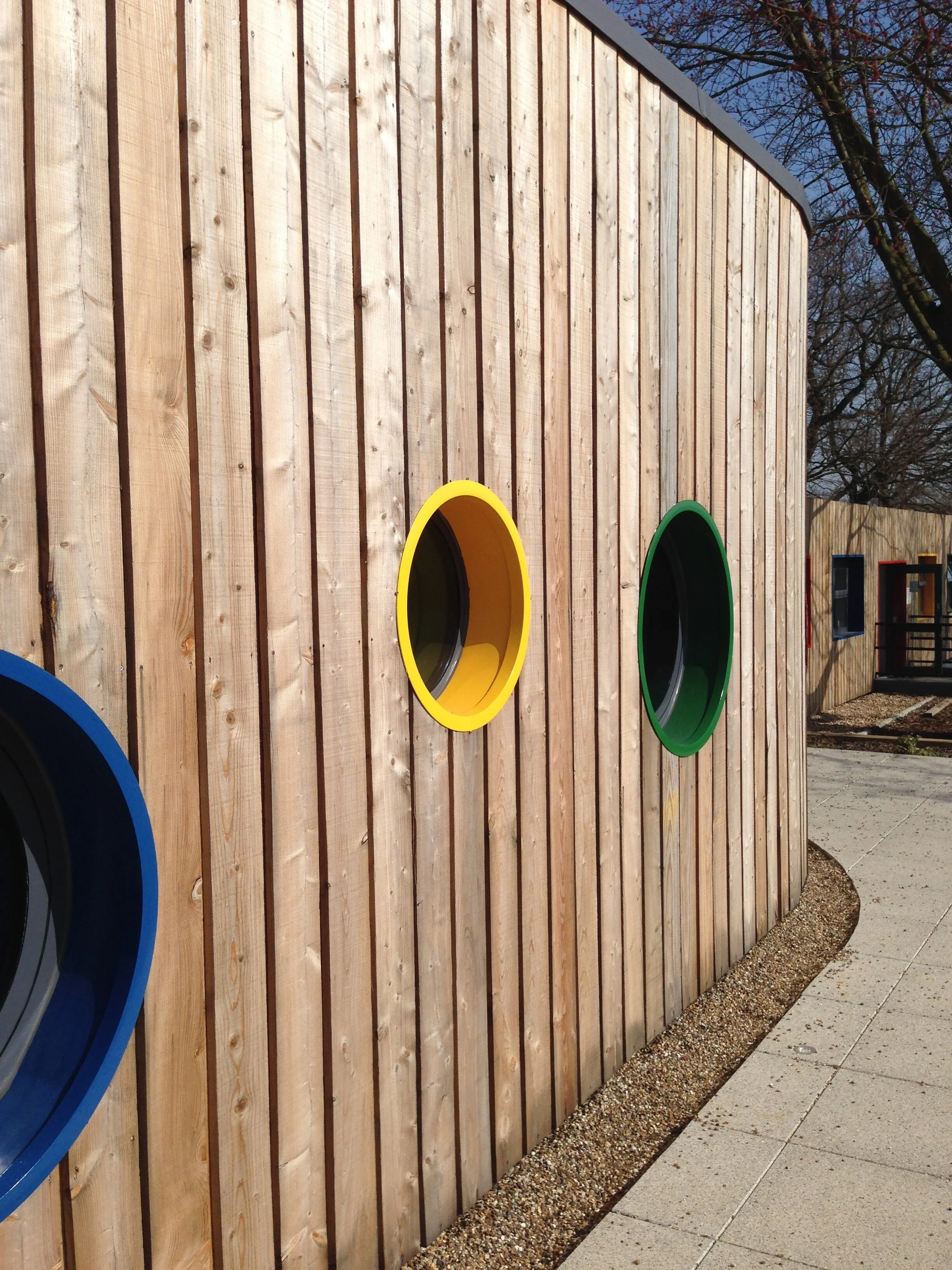Pickhurst Junior Academy, Kent
This is a new build 330m2 (3,550ft2) 3-classroom block, designed as 3 individual teaching spaces with interlinking break-out accommodation.
The building is clad in Scottish Larch, set amongst the mature trees within the school’s grounds. Playful, coloured circular windows give the building a sense of joy, whilst the vaulted ceilings and solar ‘chimneys’ ensure that the teaching spaces are well ventilated and full of natural light.
Contractor: APC Building Services
Project Management: London Interiors and Maintenance Ltd
Structural Engineer: Timothy George











